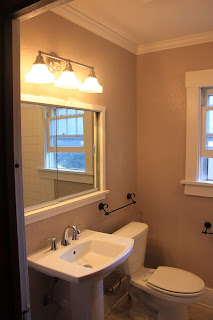After almost ten months of pouring over the details of our kitchen design, it has, finally, come to fruition. I took a, fairly, pragmatic approach in determining the style used in the kitchen. While many individuals are apt to hire a designer, I was excited to engage in researching and making decisions with my Wife.
From cabinetry and layout, restoring the original c.1928 Red Oak flooring, appliances and their location, backsplash, lighting and placement, blinds, back door, countertops, sink, faucet, and paint color, every decision involved many hours, sometimes weeks or months, in finalizing. The challenge was clearly communicating the vision to our Contractor and his Subs. While some items were not exactly how I wanted them, the entirety of the completed work is very satisfying for my Wife and I.

The main premise was to keep it simple and timeless--we only wanted to do this once! I chose a full gas range (cooktop & oven) made in Italy for it's lack of electronic gadgetry, as well, as being counter depth to eliminate any protrusions past the front edge of the countertop. The range hood is far above the recommended CFM for the maximum range BTU output, but, considering we don't have air conditioning, it should minimize heat build up during the Summer months. Which leads me to the uncommon choice of adding a ceiling fan for additional comfort during the warmer months of the year. It's a throwback to the early 1900's Hunter ceiling fans. In fact, it's a replica which requires adding oil every few years to a reservoir. It's made of cast iron and is definitely mounted into solid wood ceiling joists above it.

While there are many trends in sinks for this style of kitchen, namely, the farmhouse fireclay variety, I was hesitant to follow the trend. The jury is still out on the longevity and durability of fireclay used in a kitchen setting, especially when paired with a garbage disposer. Instead, I opted for a similar style, but choosing the same material that would have been used in the 1920s: cast iron porcelain. It's a beast and weighs 120 pounds, but has a sense of permanence. The faucet, while not from the period for a Craftsman Bungalow, was a last minute change from what I had originally chosen. Again, no bells and whistles. Just a solid brass, nickel plated bridge faucet made in Italy. No sprayer, no soap dispenser: when the countertops were installed, the company kept asking if we needed holes drilled for those. They were in disbelief that I kept saying "no". Again, keeping it simple. The backsplash is the tried and true white subway tile and timeless for a 1920s bungalow.

The light above the sink and back door were handmade in Oregon and in the style of the house. I, seriously, considered purchasing rewired, vintage pieces but chose new, instead. The glass door cabinet was an idea to, in a way, mimic a Hoosier cabinet. We chose an 18-inch dishwasher over a standard 24-inch width, in order to preserve precious cabinet space. The countertops are quartz, but mimic what was my first choice, soapstone. My Wife was very hesitant about using soapstone after we visited the local countertop business. She chose a variety just

introduced this year that looks like natural stone and won't date the kitchen in 10 years. The nickel plated drawer pulls are in the spirit of the era and, again, my Wife chose these, instead of the traditional cup pulls. Her choice was definitely superior, in my opinion! Although nickel hardware is, arguably, the most popular finish in new homes, today, it was not chosen to follow that modern trend. Chrome finishes did not appear in households until the early 1930's. and nickel was the standard finish.
One of the other updates that was made was the addition of a baluster going to the basement. Before, this was a solid half wall and my intention was to bring as much perception of space, as possible, into the kitchen. Mainly, because this is our only dining area.
And, the removal of the sliding glass door and addition of a solid
Douglas Fir door with a sidelight finished out the vision. Staining the door, instead of painting it, was a last minute change, due to the beauty of the straight-grained
Fir . Again, a timeless wood choice that would have been used in the
1920s. Lastly, the wall color was my Wife's choice: Sherwin Williams "Willow Tree". And, she has received many complements on her choice.
Overall, I like to call the kitchen "1920's Modern". It was an attempt to blend 1920s styling with modern touches with the final outcome meant to avoid a trendy design that will be dated in a decade. The process, especially, the renovation was very stressful, at times. But, in the end, that stress has, for the most part, melted away and soon to be forgotten as we enjoy our bliss each day in our new kitchen...
One last thing, below is a montage of before & after views my Wife put together. It really shows the huge difference!













