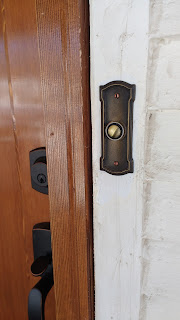 Earlier this Fall, while cleaning up debris in the attic, I stumbled across the instruction sheet for what I assume was the original doorbell. The wiring in the attic, which was old and sheathed in cloth, was either 18 or 20 gauge. Although it appeared to be ok and is attached to a low voltage transformer, I didn't want to take any chances. Also, at the time, I had no idea where the transformer was located and assumed it was hidden behind a wall, which is a big no-no. Over the past few weeks, I kept looking for the transformer and realized it was right in front of me the entire time! The transformer used for the furnace had a set of newer wires attached that I traced to the floor joists in the basement. To ensure these wires were, indeed, for the doorbell, I purchased a voltmeter, cut the wires in the attic and tested them. The wires were live, but in order to ensure those newer wires were attached to the ones in the attic, I turned of the power to the furnace transformer--Bingo! The problem, however, was that I was not going to attach anything to those old wires in the attic, especially, since I had no idea where the connection between the newer and older wires was located. I would, instead, rewire the entire system and have to pull new wire in the walls. Also, the furnace transformer is 24 volt and almost all doorbell systems use only 16 volts.
Earlier this Fall, while cleaning up debris in the attic, I stumbled across the instruction sheet for what I assume was the original doorbell. The wiring in the attic, which was old and sheathed in cloth, was either 18 or 20 gauge. Although it appeared to be ok and is attached to a low voltage transformer, I didn't want to take any chances. Also, at the time, I had no idea where the transformer was located and assumed it was hidden behind a wall, which is a big no-no. Over the past few weeks, I kept looking for the transformer and realized it was right in front of me the entire time! The transformer used for the furnace had a set of newer wires attached that I traced to the floor joists in the basement. To ensure these wires were, indeed, for the doorbell, I purchased a voltmeter, cut the wires in the attic and tested them. The wires were live, but in order to ensure those newer wires were attached to the ones in the attic, I turned of the power to the furnace transformer--Bingo! The problem, however, was that I was not going to attach anything to those old wires in the attic, especially, since I had no idea where the connection between the newer and older wires was located. I would, instead, rewire the entire system and have to pull new wire in the walls. Also, the furnace transformer is 24 volt and almost all doorbell systems use only 16 volts.During the kitchen and bathroom renovation, I had asked to have the doorbell system replaced, but the electrician, who had over 40 years of experience, was hesitant to do it. I couldn't figure out why he balked at doing it. After doing all the rewiring myself, including installing a dedicated transformer, I understand why he didn't want to do it--the labor cost would have been very high. I'll spare you the details, but what looked on paper to be a simple process, was a time consuming process. But, it's done and the only thing that's visible is the actual doorbell button on the front porch along with the new chime above the kitchen entry (this was the traditional location for the chime box in old homes...). All the behind the scenes work will, soon, be covered by new attic insulation, but every time someone pushes the button, the Westminster chime will remind me of all the trouble shooting, problem solving, and physical work it took to update such a simple item.



